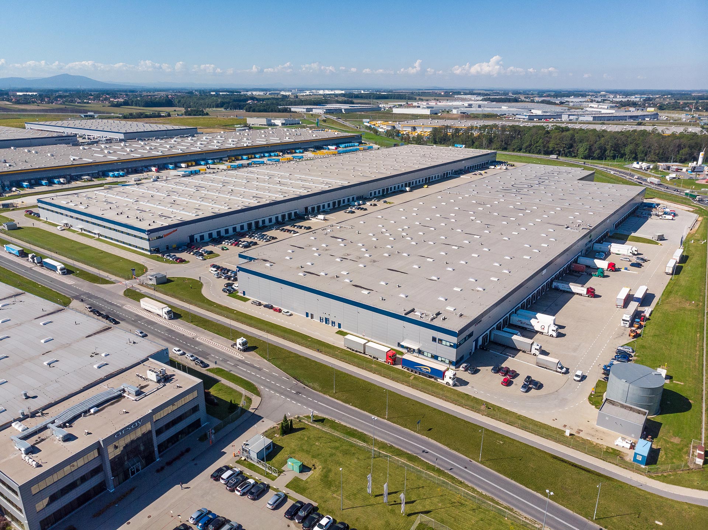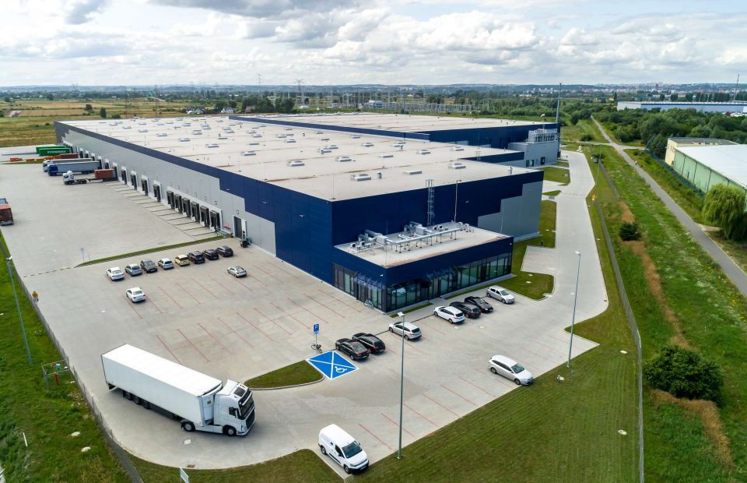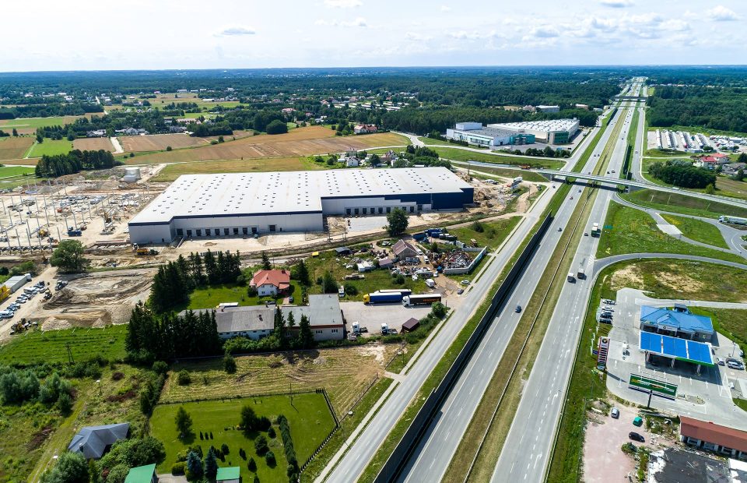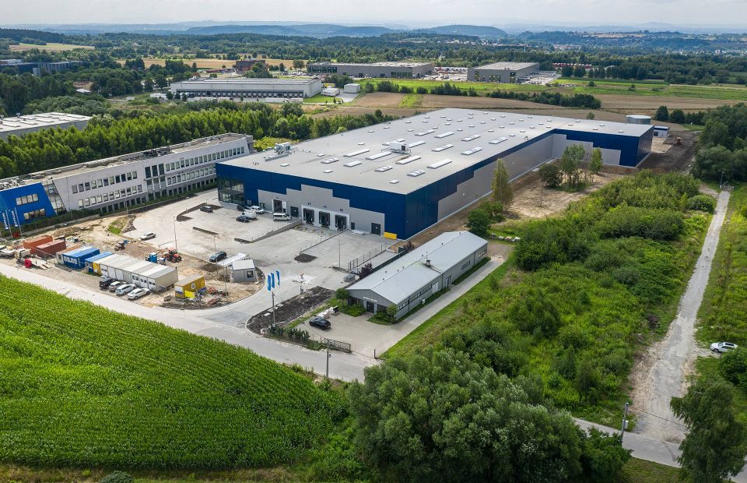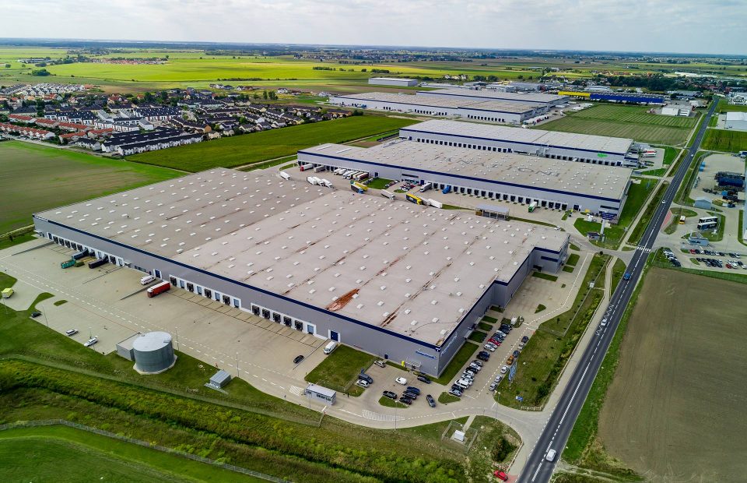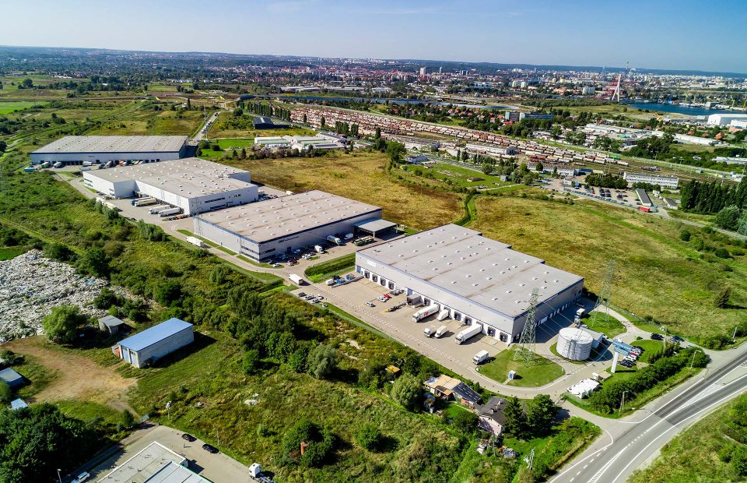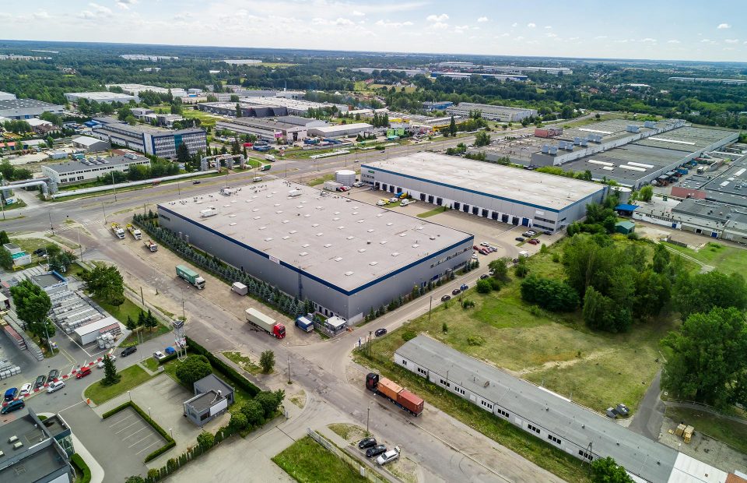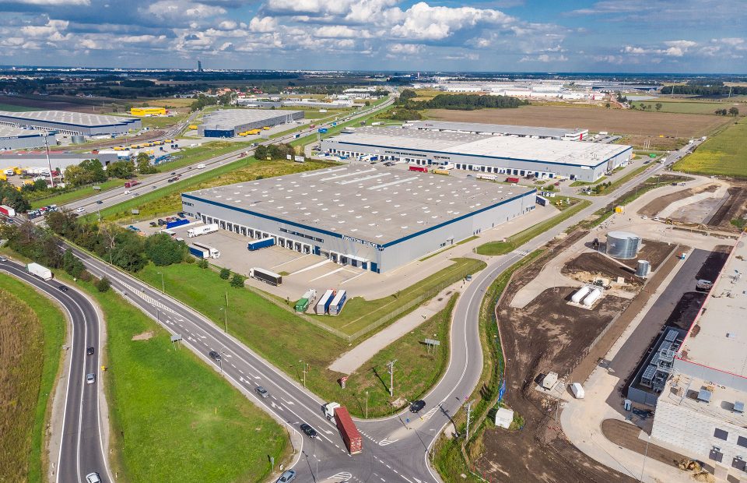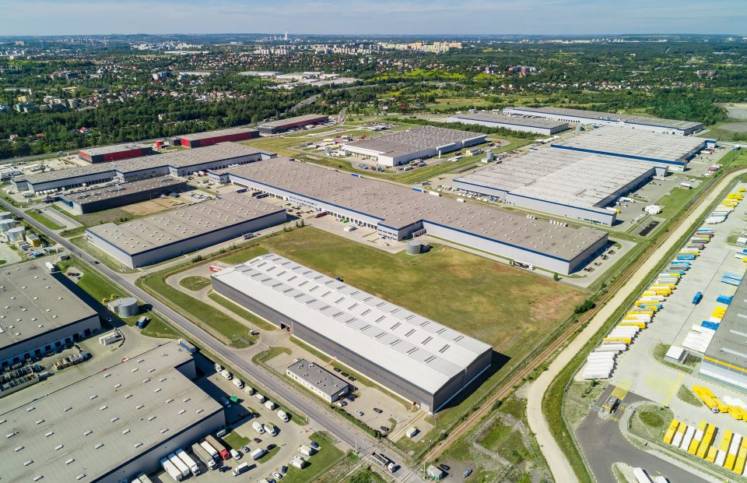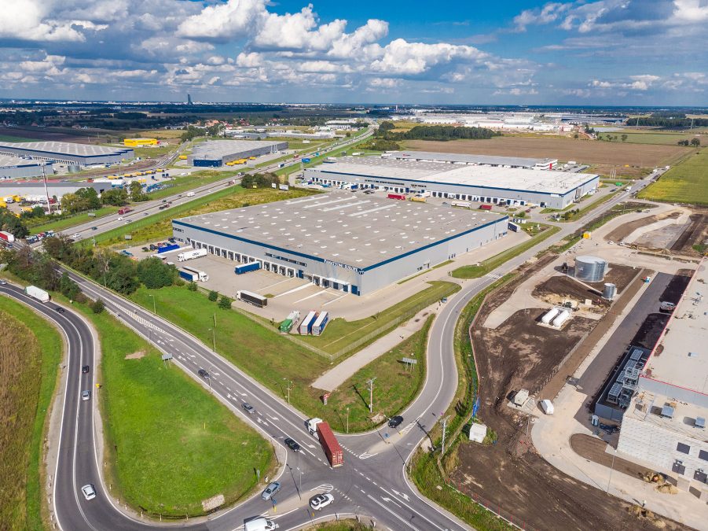
General information
Panattoni Park Wrocław III is a modern distribution park, offering 101,686 m² of warehouse and office space.
Wrocław is one of the most dynamically developing warehouse markets in Poland.
List of rentable areas
Available now
Available from date
Not available
Photogallery
Location
The park is located along the A4 national motorway, directly at the Pietrzykowice junction, where the A4, E67 and A8 roads intersect - the Wrocław bypass.
The project is located 14 km from the center of Wrocław, in Nowa Wieś Wrocławska, about 13 km from the Wrocław International Airport.
Address:
ul. Logistyczna 2 - hall A ul. Logistyczna 2 - hall B
Location: Bielany Wrocławskie

1km
Highway
13km
Airport

8km
Railway station
6km
Wrocław (city center)
Technical Specifications
Main Building Elements
| Construction | Steel with reinforced concrete columns and truss girders |
| Foundations | Reinforced concrete; Monolithic reinforced concrete benches and feet |
| Ceilings | Reinforced concrete in the office part |
| Exterior walls | A thermally insulated sandwich panel, finished on both sides with a sheet |
| Roof and roof covering | Steel trusses, steel girders with steel purlins, PVC membrane |
Technical specifications and finish
| Storage height | 10 m |
| Column spacing | 12 m x 22.5 m |
| Floor load | 5 T / m² or 50 kN / m² |
| Installations | Heating - gas, ventilation - mechanical, sprinkler and hydrant installation - storage area |

