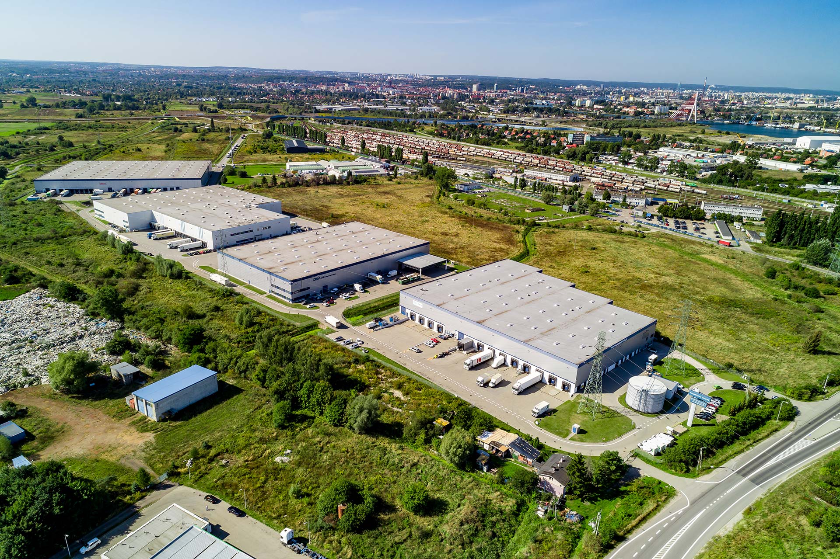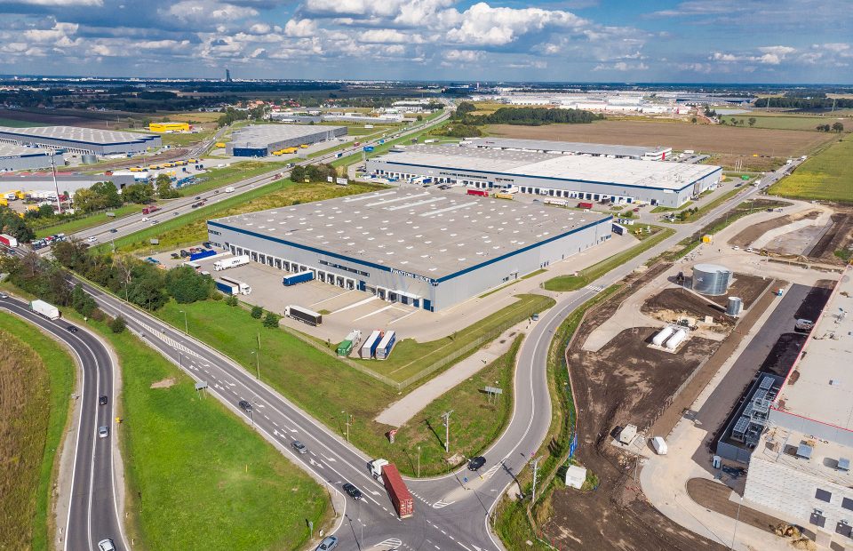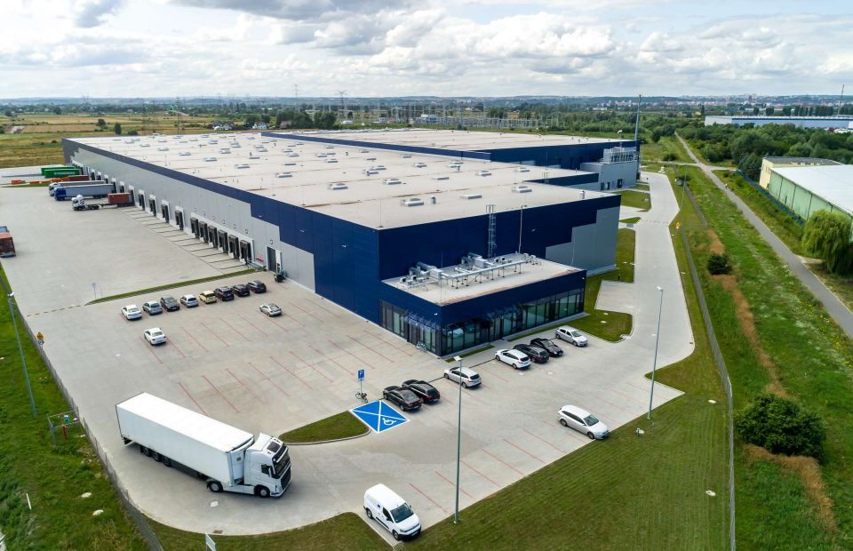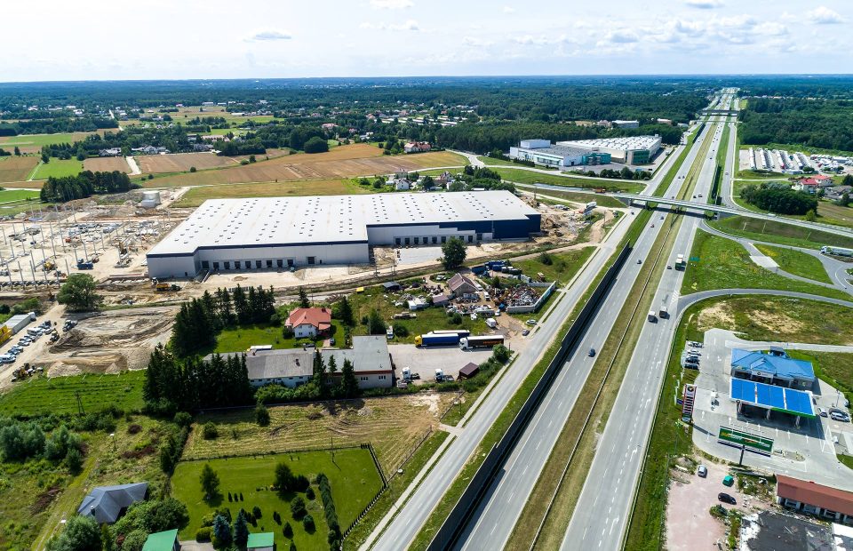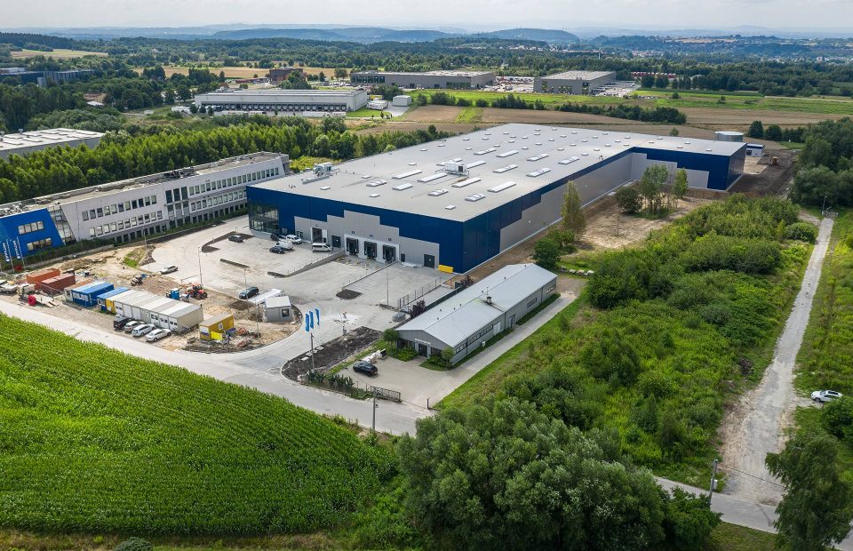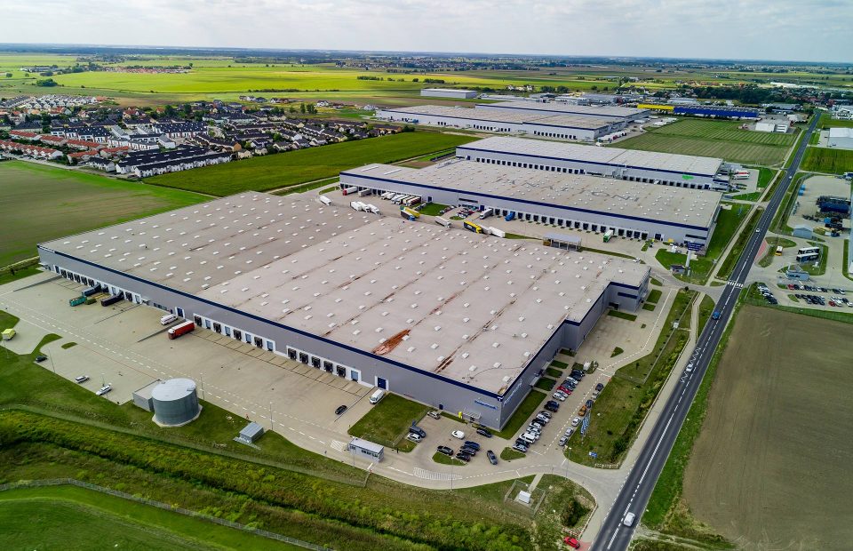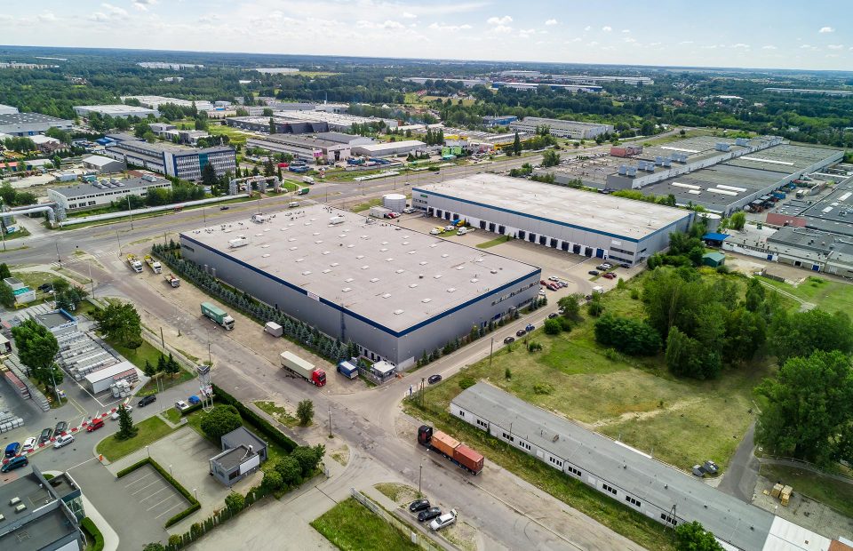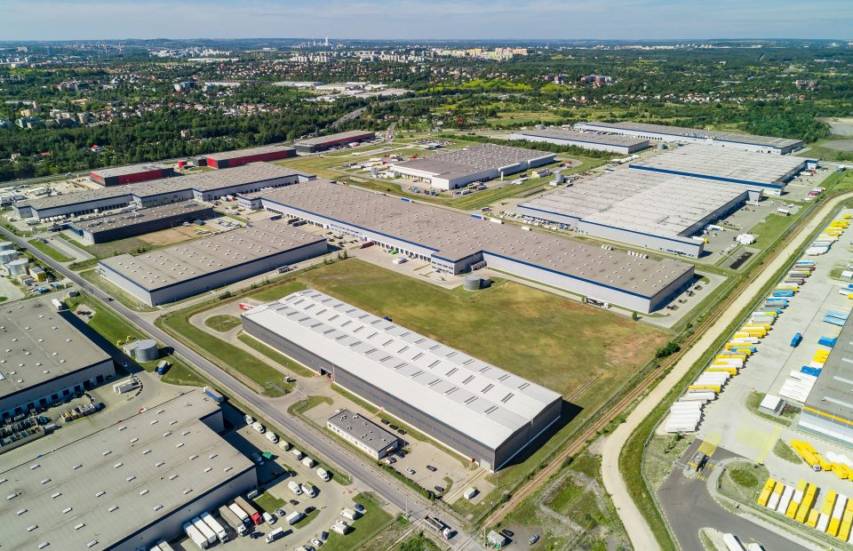
General information
Panattoni Park Gdańsk I Airport offers the highest quality warehouse and office space, as well as the most modern solutions for storing goods.
Panattoni Park Gdańsk I Airport comprises four buildings constructed in 2010 and 2011 - Hall A 17,200 m2, Hall B 13,400 m2, Hall C 7,870 m2 and Hall D 8,700 m2 of warehouse space.
List of rentable areas
Available now
Available from date
Not available
Photogallery
Location
The excellent location ensures excellent warehouse exposure and convenient communication with the Tricity exit routes.
The property is located in the south-eastern part of Gdańsk at Elbląska Street, in the industrial zone of the city. Access to the property is provided through the entrance from Elbląska Street, which crosses Majora Sucharskiego Street, at a distance of approximately 500 m, constituting the route connecting the DCT terminal and the Northern Port with the Gdańsk Bypass and the express road.
Location:
ul. Elbląska 110
80-001 Gdańsk

1km
National route No.89
5km
Gdańsk (city center)

10km
Port Gdańsk
17km
Airport
Technical Specifications
Main Building Elements
| Construction | Steel with reinforced concrete columns and truss girders |
| Foundations | Reinforced concrete; Monolithic reinforced concrete benches and feet |
| Ceilings | Reinforced concrete in the office part |
| Exterior walls | A thermally insulated sandwich panel, finished on both sides with a sheet |
| Roof and roof covering | Steel trusses, steel girders with steel purlins, PVC membrane |
Technical specifications and finish
| Storage height | 10 m |
| Column spacing | 12 m x 22.5 m |
| Floor load | 5 T / m² or 50 kN / m² |
| Installations | Heating - gas, ventilation - mechanical, sprinkler and hydrant installation - storage area |

